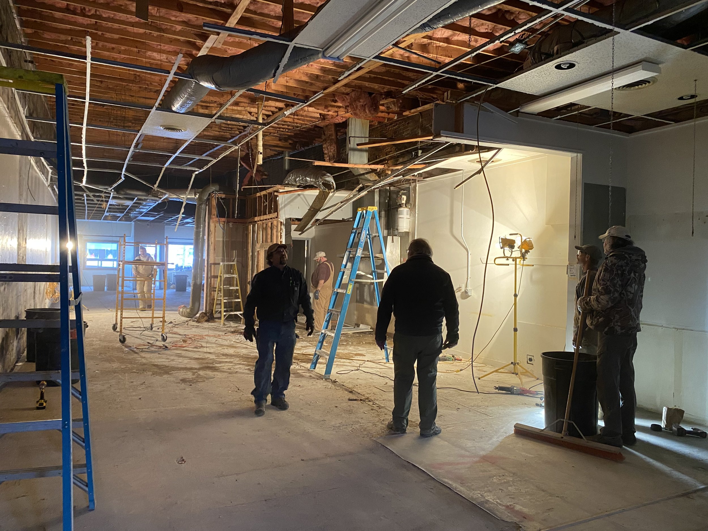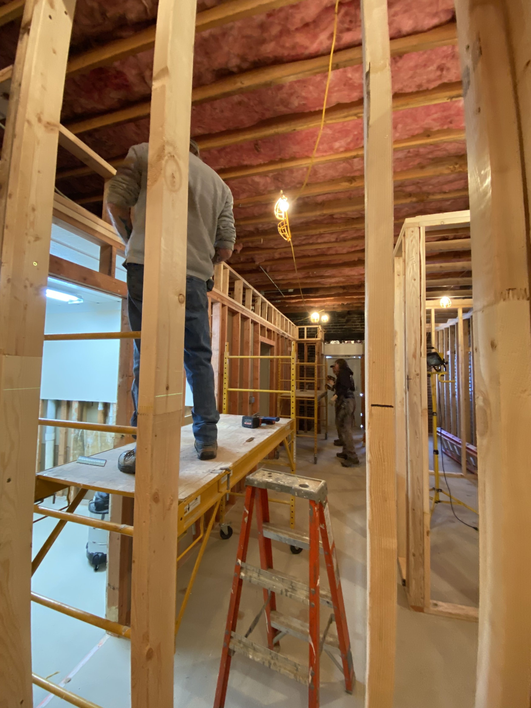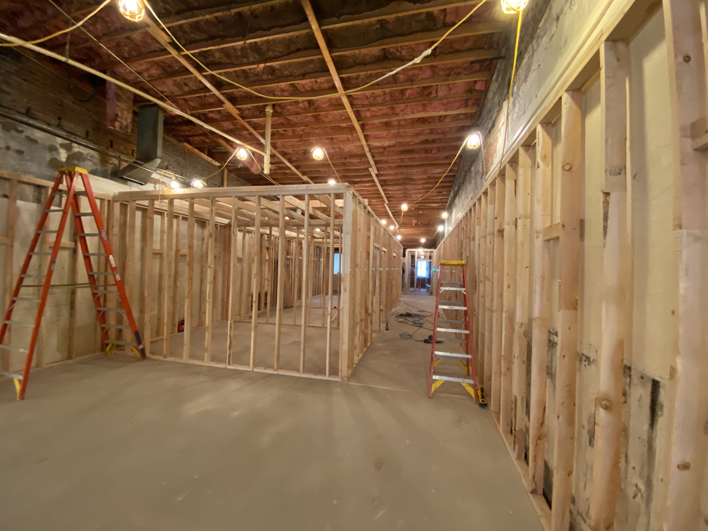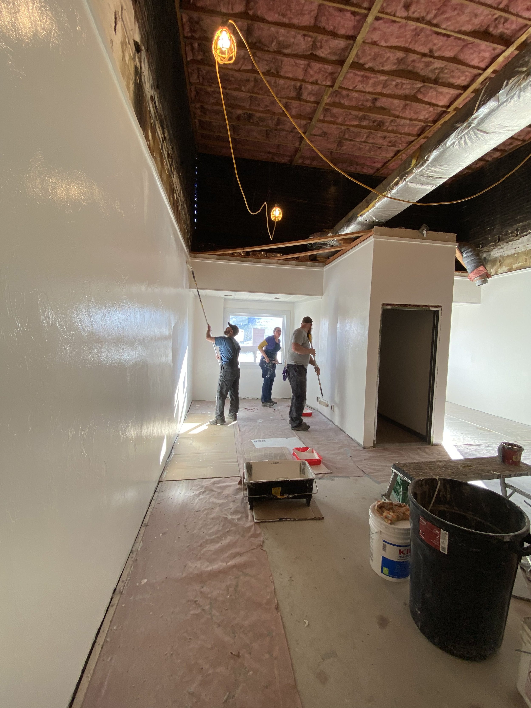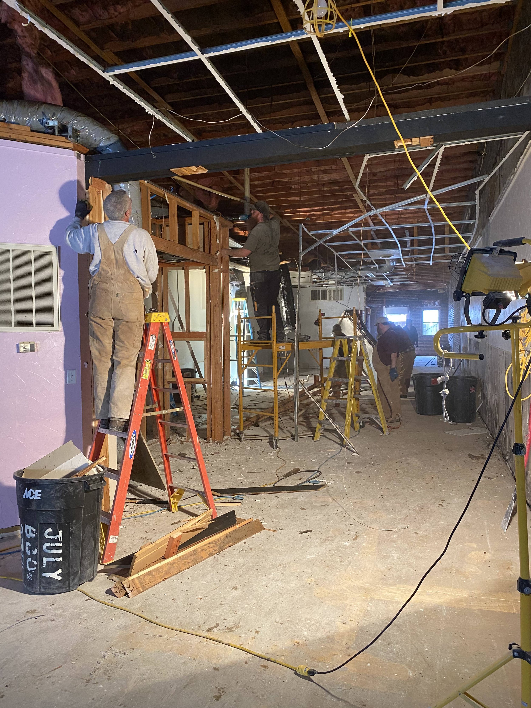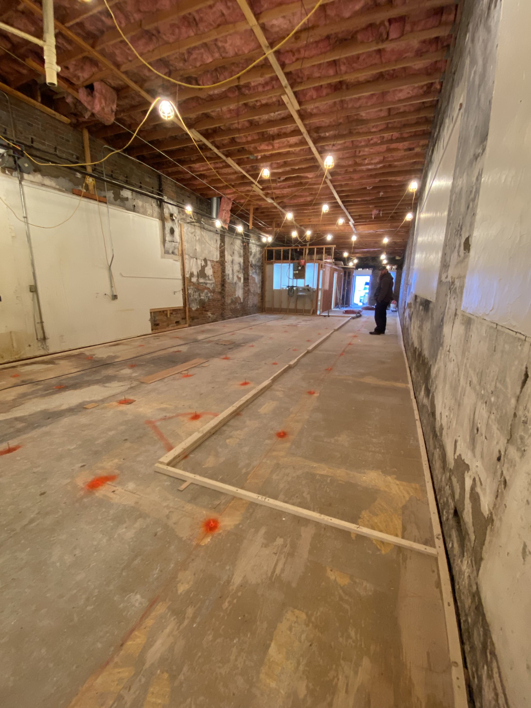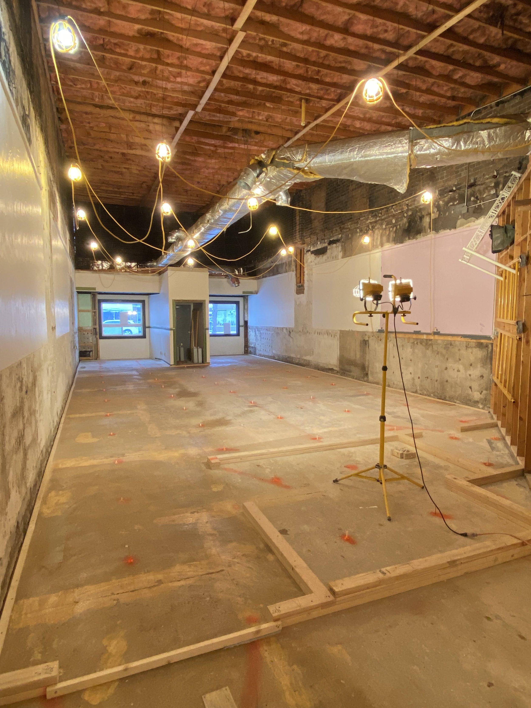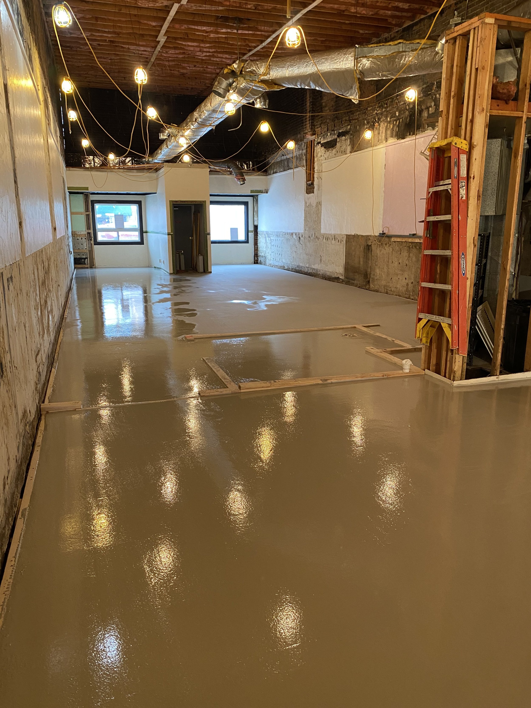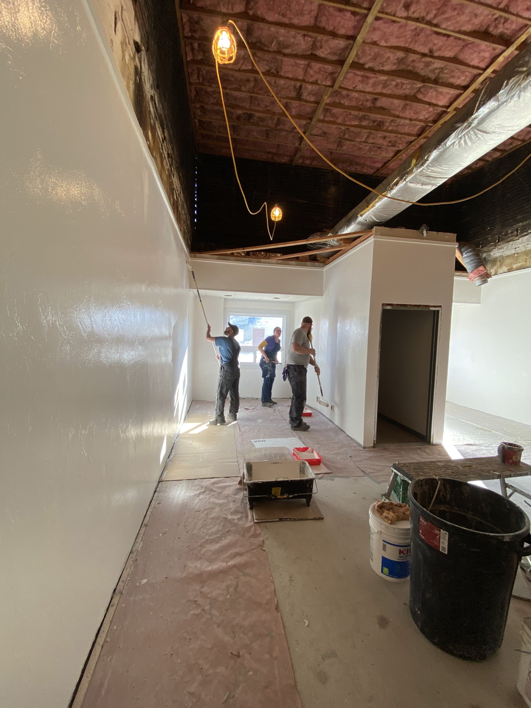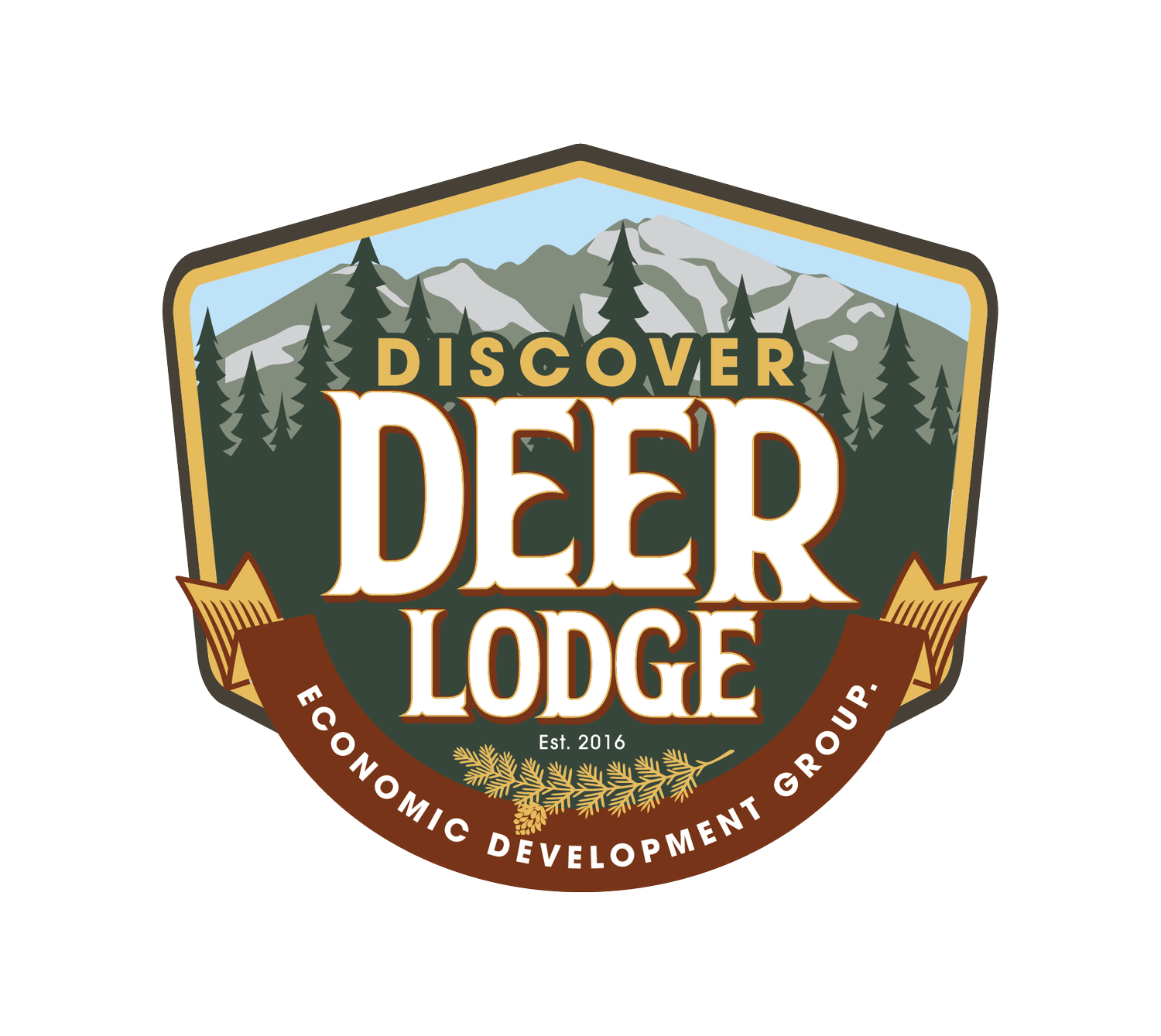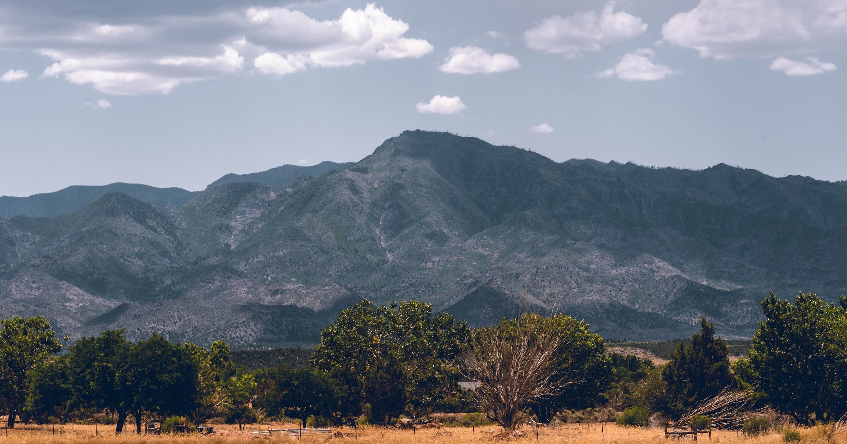A Historic Endeavor
Without a doubt, our renovations at 502 Main Street are our most ambitious Discover Deer Lodge endeavor to date. With a footprint of over 3,300 square feet, our vision for this property is lofty – a visitors center will occupy the front 1/3 of the building, while the rest will house our headquarters, a shared-use conference room, and two incubator offices for local start-ups.
“Disrepair” seems insufficient to describe the state of the building when we bought it in 2019. It was not only a hodge-podge of renovations on top of renovations but having suffered significant water and mold damage prior to and during its vacancy, large portions of flooring, interior walls, and ceiling tiles had been removed. The building was truly a skeleton shell of its former self with barren studs, failing exterior brick, and exposed asbestos-positive floor adhesive.
We are happy to report that as of this writing, in April of 2023, great progress has been made:
· The upper portion of the wooden façade has been removed, exposing the original façade brick.
· Failing metal coping at the top of the building has been replaced as well as metal cornice. This new metal was custom-built to be historically accurate.
· Failing brick has been addressed on the building’s exterior.
· Interior asbestos contamination has been resolved with application of Gyp-Crete flooring.
· Interior renovations of the visitors center are underway and the visitors center should be open in the summer of 2023.
· Framing in the rear 2/3 of the building is complete, as well as some electrical and plumbing elements.
We want to sincerely thank our community partners and tradespeople who have made this work possible:
· The Powell County History Preservation Commission
· The Powell County Community Foundation
· The City of Deer Lodge
· Mountain Standard Builders
· Neil Owens Carpentry
· Lowery Masonry
· Stoddard Services
· Countless Community Volunteers
Our next priorities for renovation are:
· The lower façade on the front of the building.
· ADA compliant front and rear entrances.
· The rear 2/3 of the building – our headquarters, the shared-use conference room, and the incubator offices.
· Installing signage on the building front.
The history of our 502 Main Street property is long and colorful, having housed everything from a meat market to a bowling alley. We are excited and honored to now be the caretakers of this physical location and all the history it represents. We intend to operate out of this location for decades to come, serving as a tangible resource for our community and a downtown touch-point for out-of-area visitors. It’s great to be a part of something good, and this is only the beginning!
